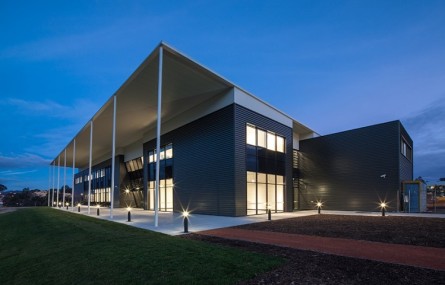Project Description
Services:
Client:
University of Canberra
Contract Value:
$16 Million AUD
DB Contractor
Shaw Building Group
In May 2104, construction for Stage 1 of the University of Canberra Sports Common was completed. Split over three levels the building includes a hydrotherapy pool, sleep center, 50-seat theatrette, fully equipped gym including 60 m Australian Standard sprint track, medical and physiotherapy rooms and an environmental chamber for exercising under controlled temperature, humidity and oxygen pressure to simulate altitude.
A range of materials was successfully used in the construction of the building including natural ply in joinery, suspended timber features for ceilings, metal cladding and steel. Training grounds were also constructed, with a full size playing field located on the northern side of the building and to the south, a smaller field for specialist skills training.
The $16 million building is now home to ninety Brumbies’ staff and players and four other tenants. Its open plan, shared spaces have been designed to help harbour a sense of community between the tenancies, which include:
- ACT Sport/ Sports House/ Sports Hall of Fame;
- The Special Olympics;
- UC Fit, who operate the UC gym under the overall banner of UC Life; and
- UC RISE is the UC Research Institute for Sport & Exercise.
The whole construction team worked in close consultation with the Client and the design team to deliver the project on time and to budget. The end result speaks for itself and adds a new dimension in architecture and amenity to the University of Canberra campus.
WT provided quantity surveying services from initial feasibility studies, through concept and detailed design. Once Shaw Building Group were appointed, we provided the post contract administration services in relation to progress claim and variation assessments and financial report.








