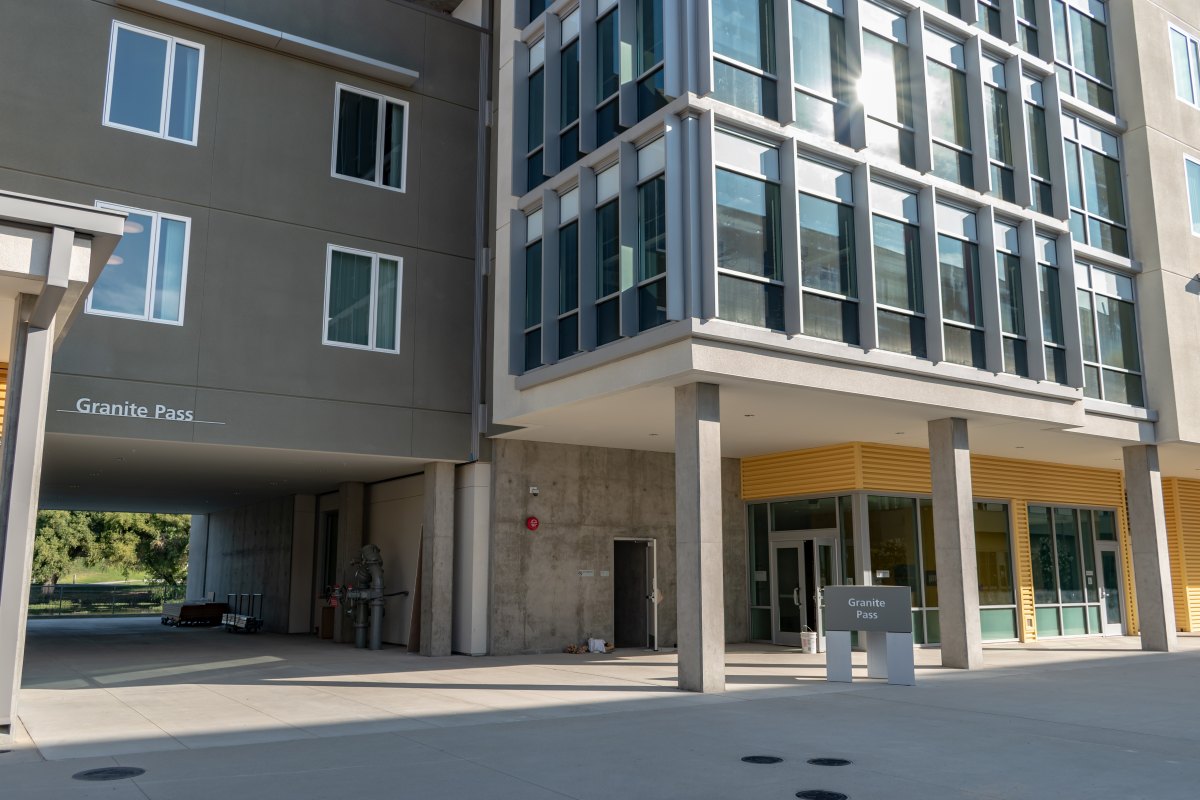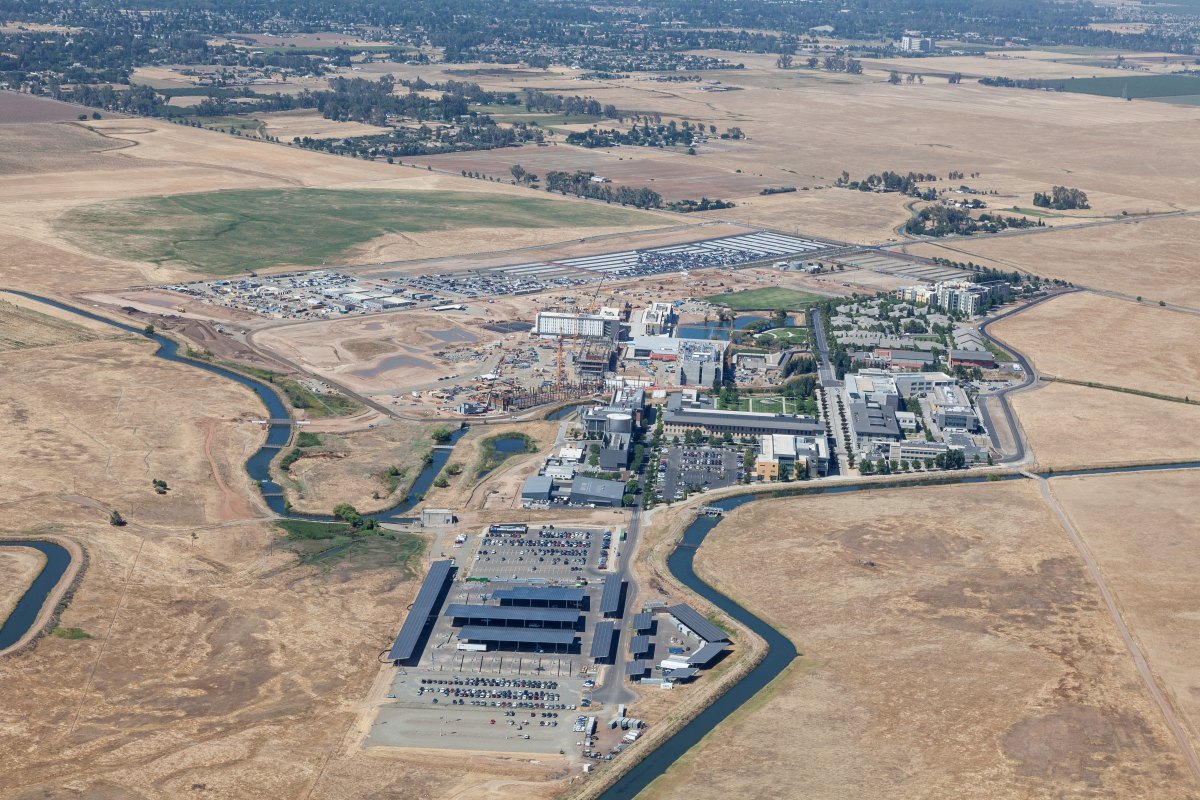
The University of California’s most ambitious P3 project – Merced 2020 – has delivered all of First Delivery ahead of schedule.
UC Merced Project 2020’s First Delivery has been successfully delivered. The handover included Granite Pass and Glacier Point (two housing buildings), NCAA Competition Field and Tennis Courts, Central Plant Expansion works and several parking lots.
Glacier Point the largest residence hall to open at University of California, Merced (“UC Merced”). With just under 300 rooms, Glacier Point will be home to 550 incoming students this fall. These two residence halls are the first half of housing buildings to be delivered in the 2020 Project and like the rest of campus, they follow the naming convention from UC Merced’s inspirational neighbor – Yosemite National Park. Some names of UC Merced’s existing residence halls are Mariposa, Half Dome, Tenaya and Cathedral.
At the same time, what makes Glacier Point a real standout from its counterparts is its size, access to retail space and diverse open spaces encouraging recreational activities that foster student growth. This design was pursued with the intention of creating a stronger connection to UC Merced for incoming students, straddling the relationship between personal and academic development.
Glacier Point’s five floors of glazing mirroring that of The Pavilion, manifest in a simple yet powerful form of identification. To bolster its identity, the back of Glacier Point houses UC Merced’s first NCAA standard outdoor tennis courts. The long-term bicycle storage will contribute to UC Merced’s robust bicycling network and a courtyard adjacent to the building’s back entrance adds an area of respite for students and staff alike.
Glacier Point’s main entrance offers a connection to the heart of Academic Walk, a passage-way that links all four 2020 Project residence halls together promoting interaction among students, staff, visitors and faculty members.
Granite Pass will host 180 students. Granite Pass embodies UC Merced’s goal of incorporating facilities that create unique, inspiring and dynamic living and learning environments that provide students with the opportunity to engage in interdisciplinary scholarly events. Granite Pass boasts a commanding view across Little Lake, with views of the future Conference Center, the Pavilion and the rest of west campus. The diverse social spaces support collaborative development and the design features. Along with its naming convention, Granite Pass shares many other similarities with Glacier Point and existing campus housing buildings —it’s designed to have the capacity to allocate future renewable energy systems, be versatile and student centered with a strong connection to academics, blurring the line between living and learning. Granite Pass also seamlessly expands UC Merced’s buildings and pathways in a way which maximizes space efficiency and navigation clarity.
Granite Pass and Glacier Point promote efficiency, efficacy and serviceability for students with access to their classrooms downstairs or the Academic Walk connecting them to the rest of campus, as quickly and easily as they can jump out of bed. For students on the go or for when the lines at The Pavilion are too long, Glacier Point has got that covered. Students can stop by the retail spaces on the first floor to grab a quick bite or last-minute school supplies. Additional residence hall student amenities include several study and lounge areas located on each floor overlooking The Pavilion, Little Lake, and the rest of campus. The smaller study areas are along the wings of each floor allowing more intimate study groups to convene, while the larger lounge areas are marked with eye-catching green fins placed along the edge of the of exterior glazing. The fins mitigate glaring sunlight, not only making it easier for students to work on their laptops, but also to aid UC Merced in their Triple Zero commitment by reducing the building’s demand on cooling systems.. Glacier Point also features a 40% reduction in domestic potable water use inside the building through efficient fixtures and a 20% reduction in energy performance. The tall windows in the bedrooms maximize daylight without compromising the space’s flexibility, as students are able to reorient furniture without blocking out their sources of natural light.
Located west of Glacier Point is the new NCAA standard Competition Field which will be home to the women’s and men’s soccer teams. This new field currently seats 500 spectators but has the capacity to support more fans in the future through the installation of bleachers allowing up to 3,000 spectators. Surrounding the field are two new parking lots Bellevue Lot and Scholar’s Lot which create over 1,000 additional parking spaces for students and staff to utilize.
Keep an eye out for more posts highlighting each building as it comes online. To learn more, get in touch below:
Credit:
Written by Kenji Israels and Nick Conte.
Photo credit: Crawford Architects, and University of California, Merced.
About the Authors
WT Partnership are the appointed project manager for the delivery of the 2020 Project, acting on behalf of UC Merced. More details here.
Nick Conte, Project Advisor delivering contract management services. Kenji Israels is a UC Merced student currently working as an Advisor with WT.
About WT:
WT Partnership is one of the fastest growing advisory firms in North America. WT was founded in Australia back in 1949, WT is known as the oldest start-up in the industry and has been a force in North America since 2015. Ranked in the Top Two Global P3/PPP Technical Advisory Firms by Inframation in 2017/18 and WT currently manages $6.5 billion dollars of active mega projects across North America.
Media Contact:
Jake Witt, Brand Manager
jake.witt@wtpartnership.co | +1 424.218.5333








