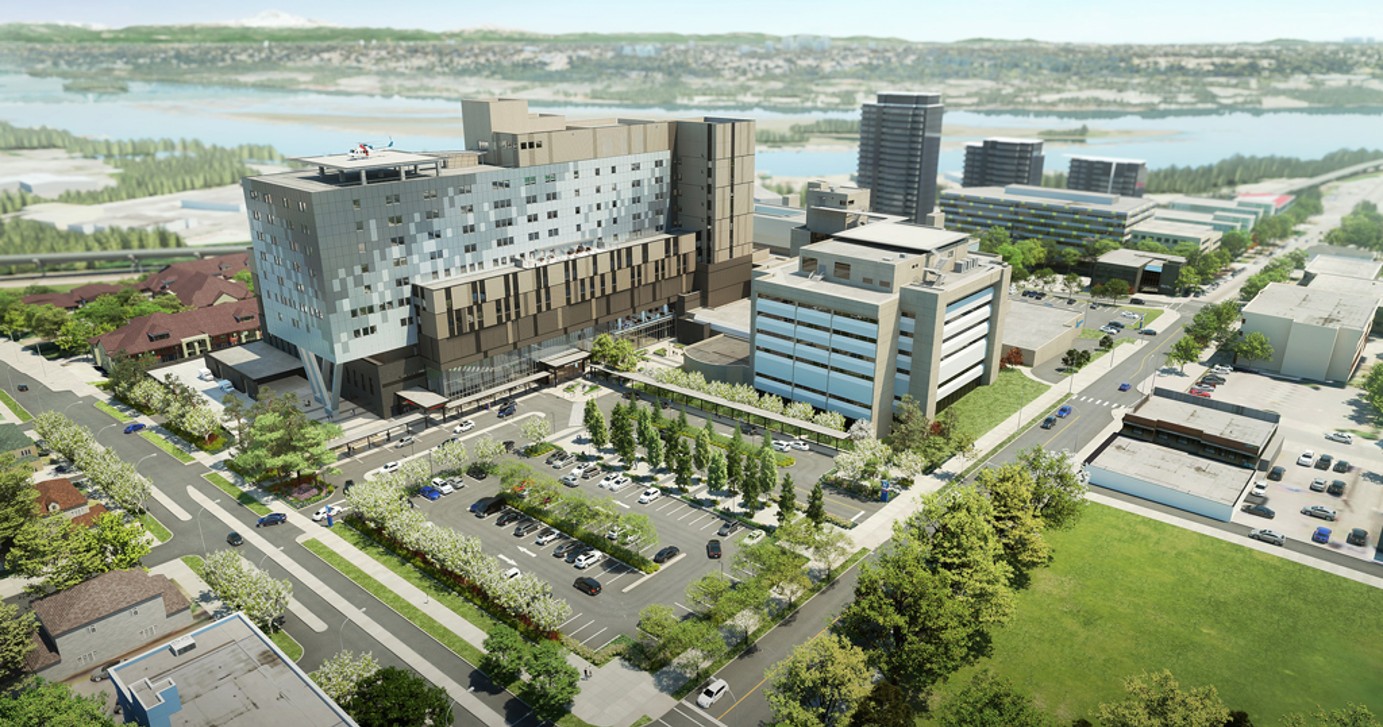The Royal Columbian Hospital Redevelopment – Phase 2 is one of the largest government-funded healthcare capital projects in British Columbia’s history. This phase includes the construction of the new 240-bed Jim Pattison Acute Care Tower, expanding overall hospital capacity and services. Key features include a new emergency department with 75 treatment bays and a satellite medical imaging unit, additional operating rooms, interventional radiology and cardiac suites, a larger maternity unit, a 350+ space underground parkade, a new main entrance, and a rooftop heliport.
WT is providing Independent Certifier services during the construction phase of a Design, Build, Finance, and Maintain (DBFM) project. As a neutral third party, WT is delivering monthly progress reporting, on-site due diligence, facilitation of milestone closeout, support with claims resolution, and oversight of contractual compliance throughout the construction phase.

