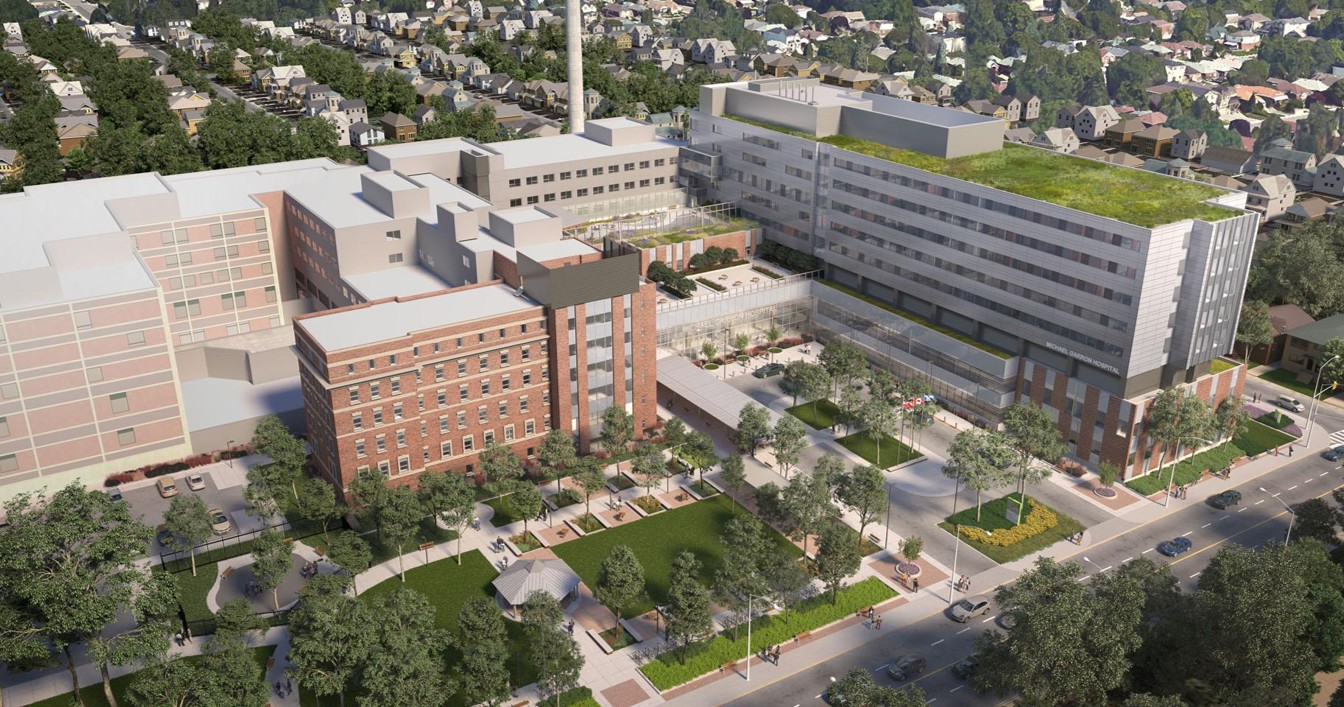The Michael Garron Hospital Redevelopment project involved the construction of a new eight-story patient care tower and three-story podium, four levels of underground parking garage, as well as the demolition of some existing spaces. The redevelopment seeks to deliver efficient, accessible and high-quality patient care to the Toronto region.
WT was engaged to provide Lenders’ Technical Advisory services on behalf of the lenders supplying short-term financing for the project. This included a comprehensive review of the project’s commercial structure, cost plan, schedule and overall technical solution through to Financial Close. WT is now certifying construction costs and delivering monthly monitoring reports to lenders.

