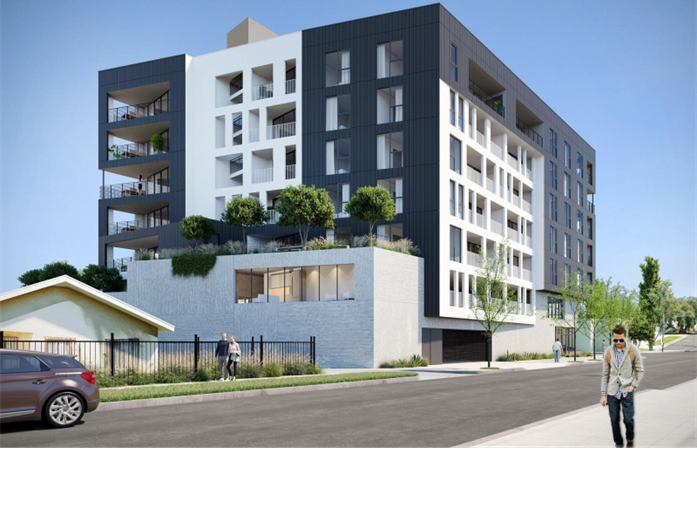The Pico & Highland project is a seven-story mixed-use development located at the intersection of Pico Boulevard and Highland Avenue in Los Angeles.
The building comprises 40 one- and two-bedroom apartments, with six units designated as affordable housing under the city’s Transit Oriented Communities guidelines. The development includes two levels of above-ground parking, ground-floor retail/commercial space, a lobby, offices, recreational and fitness areas, and a terrace garden.
WT provided comprehensive project and cost management consulting services during the pre-construction phase, including stakeholder engagement, program validation, and cost model development.

