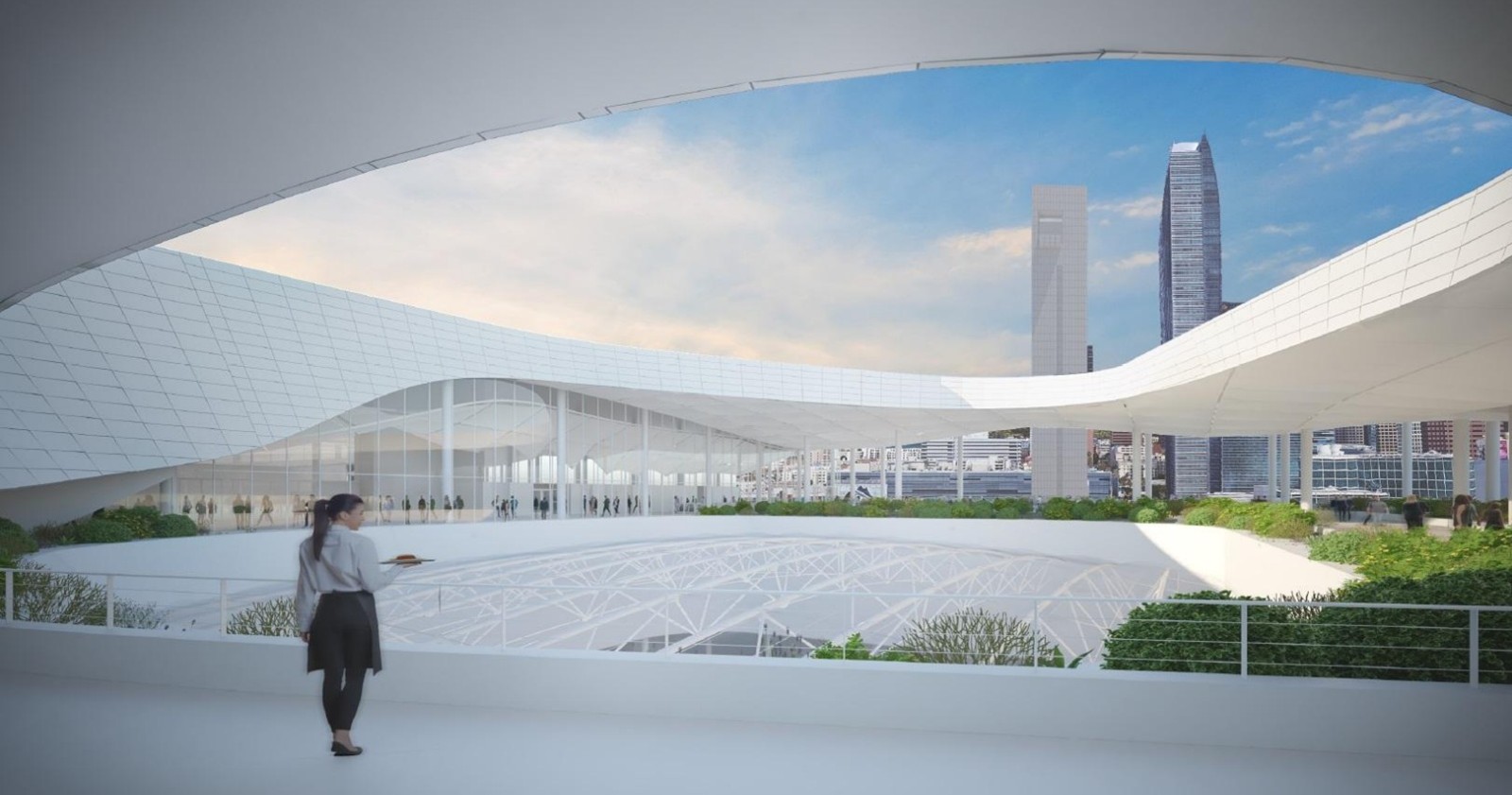The Los Angeles Convention Center Expansion and Renovation project is a major public-private partnership (P3) effort aimed at transforming LACC into a Tier 1 facility capable of competing for 90-95% of national conventions.
The project includes expanding the existing convention center with new exhibit halls, multipurpose spaces, meeting rooms, and a revamped Gilbert Lindsay Plaza to enhance the visitor experience. The expansion was designed to maintain continuity of operations during construction and to integrate modern amenities and sustainable design elements. The project delivery was structured as a DBFOM (Design-Build-Finance-Operate-Maintain) model, led by AEG and Plenary Group, with Populous retained as the architect.
WT participated in providing advisory support services related to this high-profile civic project.

