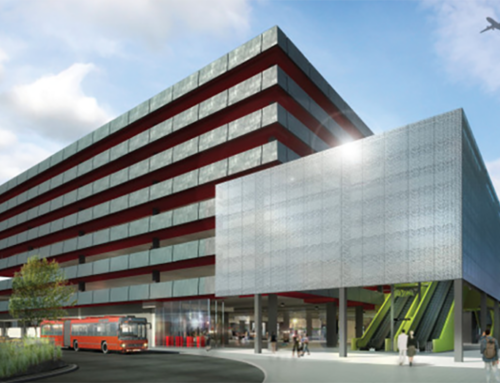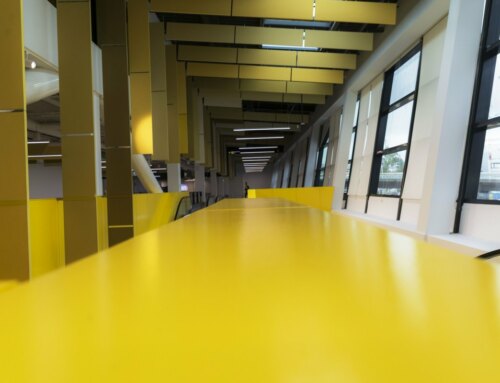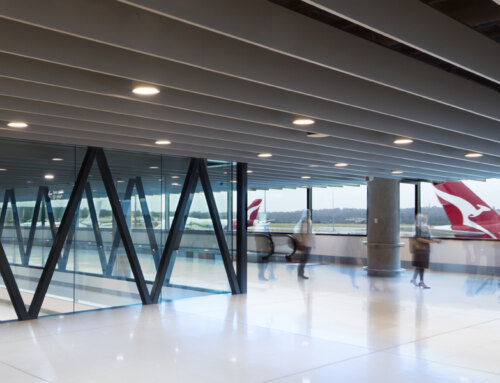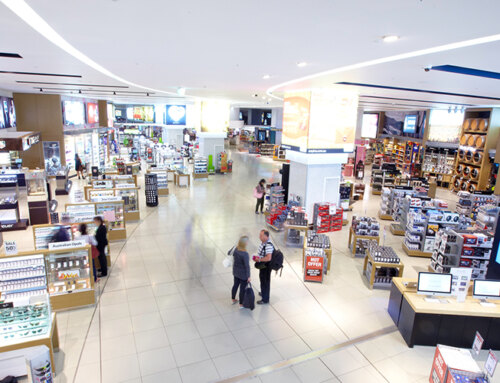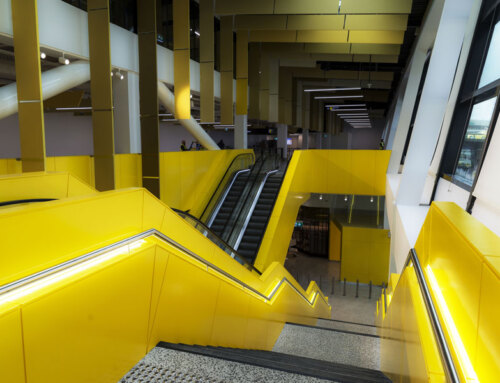Project Description
Services:
Client:
Inmobiliaria Torre M
Project Value:
$2 billion (MXP)
Architect:
Agustin Landa
Contractor:
Diryge
Pabellón M is a mixed-use real estate development located in downtown Monterrey. It was built on a surface of 19,485 m². It has a tower 50 floors high, whose structure is concrete, is one of the highest in Latin America in its type and houses major corporations, professional offices and a 5-star hotel in 11 of its floors. The auditorium in the form of an ellipse for 4,500 people is an innovative architectural element that has the latest technology in acoustics and lighting. The Commercial Building will have distinguished restaurants and specialized shops and services. The convention center with capacity for up to 3,800 people has spectacular open spaces, high slab height and beautiful outdoor terraces.



