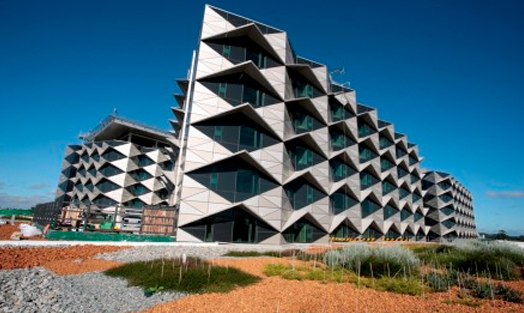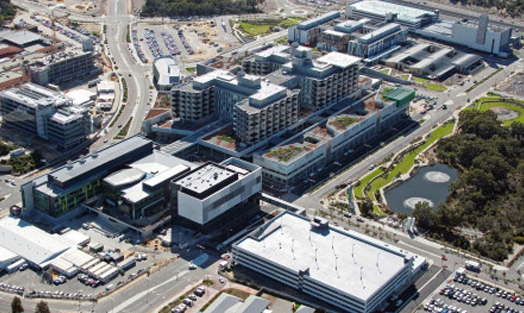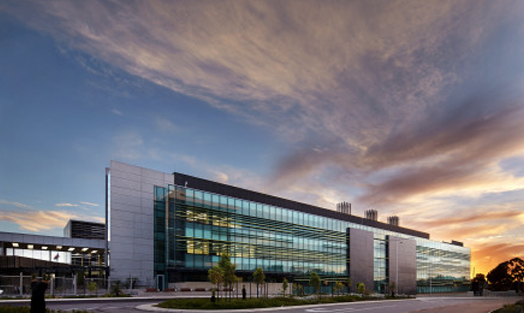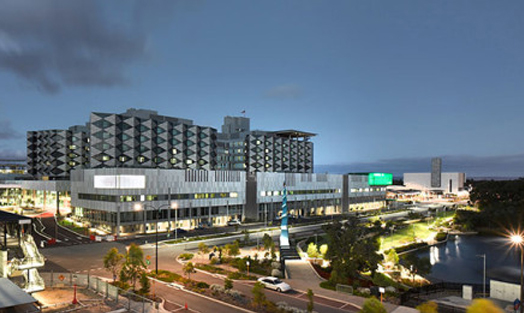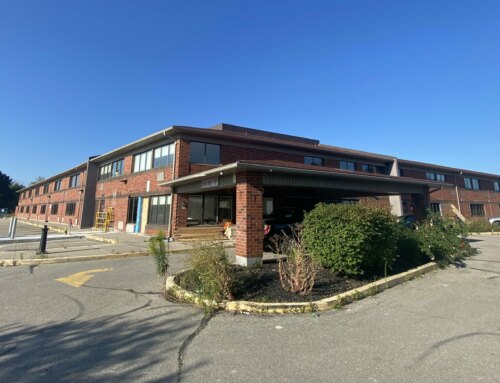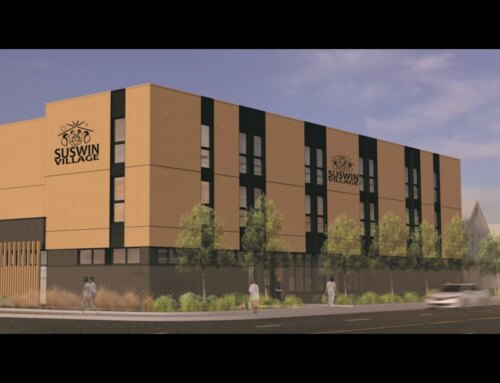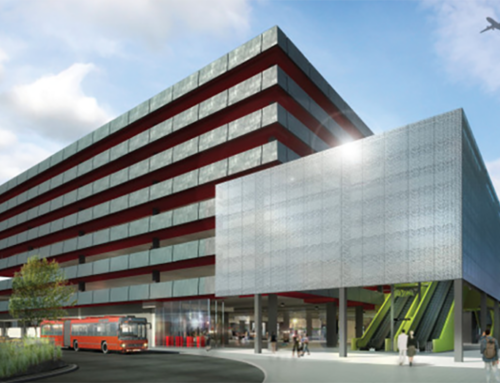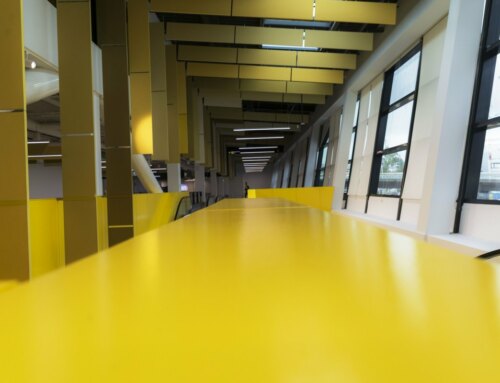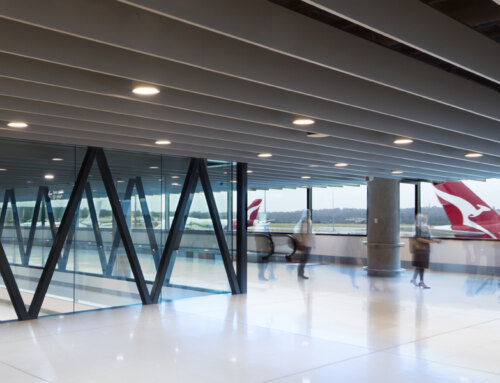Project Description
Services:
Client:
State Government of Western Australia Department of Treasury and Finance
Project Value:
$2 billion (AUS)
Project Design:
The Fiona Stanley Hospital Design Collaboration (comprising design firms Hames Sharley, Silver Thomas Hanley and HASSELL)
Contractor:
Brookfield Multiplex
The Fiona Stanley Hospital in Murdoch is the major tertiary hospital for the south metropolitan area of Perth offering comprehensive health care to communities south of Perth and across the State.
The hospital is a leader in clinical care, research and education, supported by an innovative design that uses the latest scientific, technological and medical developments.
The hospital includes:
- 6,300 rooms
- 783 beds, including 140 rehabilitation beds
- More than five hectares of natural bushland, landscaped parks, internal gardens, courtyards and plazas
- 3,600 basement, ground level and multi-storey car parking bays.
The hospital is sited within the Murdoch Activity Centre, a 64 hectare zone which has been reserved as a medical, research and educational precinct to be further developed by the Department of Planning and Infrastructure. The zone is already home to the St John of God Hospital and Murdoch University and will be developed to include medical research and educational facilities, clinical accommodation and consulting suites, short-term accommodation and other services and facilities.
The department will also drive private and commercial developments including retail outlets, cafes and other recreational facilities.
WT Partnership, in joint venture, provided full cost management services through all phases of the project.


