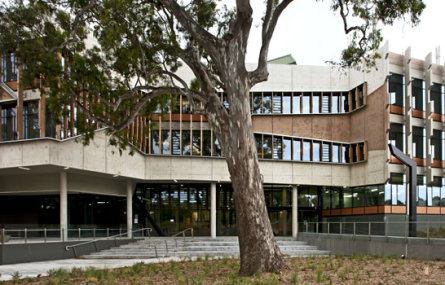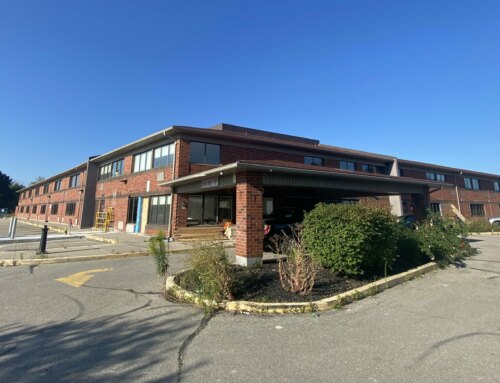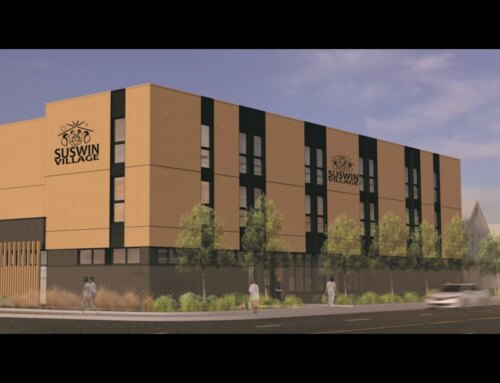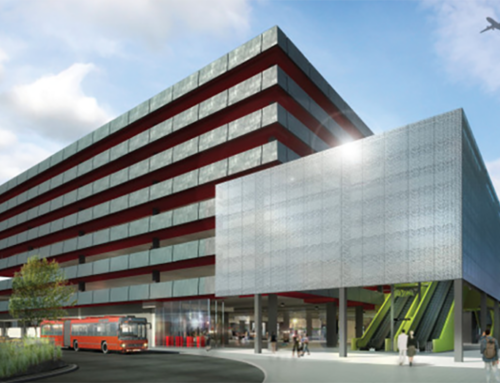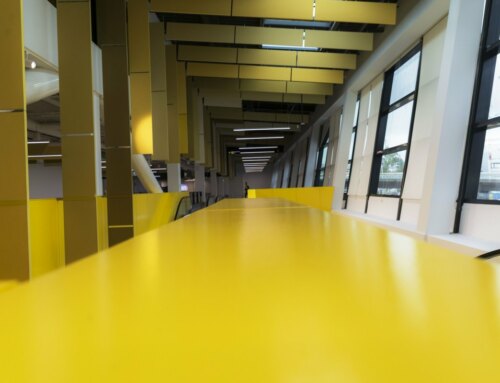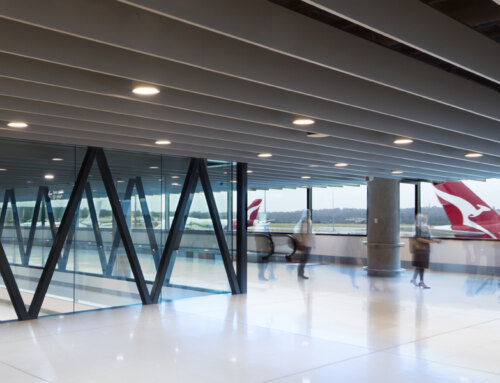Project Description
Services:
Consortium:
Plenary Research SPC comprising; Plenary Group
Contract Value:
$185 Million AUD
Term / Payment Mechanism:
25 Years / Availability-Based
Design:
Lyons Architects
D&C Contractor & FM Contractor:
Grocon & Honeywell
In 2008 WT was engaged to provide quantity surveying services and fulfill the role of Independent Certifier and Independent Verifier for the PPP design and construction contract of a biosciences research facility at Melbourne’s La Trobe University for the Victorian Department of Primary Industries.
The building, now known as AgriBio, the Centre for AgriBioscience, comprises 30,777 m2 including:
- PC2 labs totaling 5,611 m2
- PC3 labs totaling 493 m2
- Glasshouses totaling 1,792 m²
- 4 No polyhouses totaling 585 m2
- 4 No screenhouses totaling 420 m2
- An animal house of 1,065 m2; and
- Post mortem/CERS/NMR facilities of 1,760 m2.
The design also features:
- Open foyer featuring large glass atrium;
- A dynamic staircase;
- Seminar rooms with views of the surrounding landscape;
- Café and commercial spaces;
- Open plan office space; and
- Flexible laboratory spaces with moveable laboratory benches to enable adaptation to changing scientific focuses.
AgriBio accommodates up to 400 staff from the Victorian Department of Primary Industry and La Trobe University including scientists, students, and business and science-support staff who specialise in plant and animal genomics, plant pathology, animal health and agricultural sustainability.
View Major Projects Victoria’s flythrough of the project:


